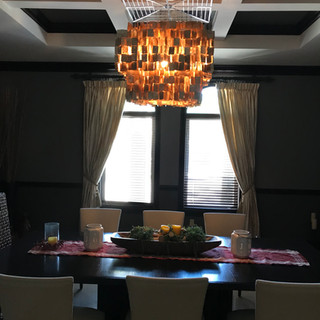HOME FOR A STAR
- Gloria Hernando | Marketing Director
- Sep 3, 2019
- 4 min read

Guimar Urbina interiors is proud to present one of the most recent projects created for a very special client and his family. The family home belongs to a former Miami Heat player and one of the most talented NBA players, Carlos Arroyo.

The project consisted of transforming the dark, traditional interior into a bright, transitional haven for the family of five. Included in the scope of work was to design the space layout as well as select furniture, materials, finishes and accessories.
One of the biggest challenges was modernizing the interior without removing the dark wood details throughout the entire home such as baseboards, door frames, and crown molding. Instead of discarding the wooden accents throughout, everything was painting white. It automatically brightened the entire house and created contrast against the neutral painted walls. All the recessed lights were replaced with LED bulbs for a cooler, brighter illumination.
A staple in Guimar’s designs is creating an overall neutral palette that focuses on rich materials, bold compositions, and then adding pops of colors with fine art and accessories. The Arroyo home applied the same concept, with custom statement features and playful yellow accents.
ENTRY /LIVING
Upon entering the home, one is greeted with a double height foyer and living area. The glass double doors and overhead windows allow for an abundance of natural light to pour in, and give beautiful views to the dreamy yard and cascading pool.

A modern chandelier from Sonneman’s Suspender collection hangs delicately over the living area. The iron structure of the chandelier seems to disappear into the height, giving it a weightless and modern look.
Custom-designed tufted sofa and bench are paired with a dynamic Poliform coffee table and laid over a custom made, navy blue rug. Walnut finishes in the accent mirror by Porada and console table bring warmth into the space. Guimar designed a very special statement piece, a custom concrete panel with LED back lighting that functions as a work of art on its own. By introducing a modern material like concrete, the space automatically balances between traditional and contemporary.
DINING
The dining room prior to the renovation appeared very small, enclosed, and outdated. As with the rest of the home, the wooden cove ceiling was originally dark wood and was painted all white. Hanging from it, is a modern, LED chandelier by designer Federico Palazzari. A large Restoration Hardware wooden table along with chairs by Calligaris were introduced into the space to entertain a large group of family and friends. Two custom, built-in consoles were placed along the side for storage and accessory placement. Instead of leaving the columns painted, Guimar wrapped the wall with a smoky gray mirror to reflect light and add a sophisticated touch.

KITCHEN
The kitchen was one of the most remarkable renovations in the home. Being constructed of custom, solid wood cabinets and drawers, the goal was to repurpose the instead of waste. All the millwork was sanded and transformed from dark wood into a matte warm gray paint finish. Countertops, originally a beige granite, was replaced with a modern white quartz finish. The island originally had different levels to it, which made it impractical for cooking and serving. The carpenters adjusted the existing cabinets and panels to create one, even level for the new quartz.


MAIN AREA: FAMILY, LOUNGE, NOOK
The kitchen opens into the main area of the home with the family, lounge, and GAME NOOK. This area is dynamic and where the family spends the most time together, along with entertaining family and friends. An existing fireplace creates a focal point in the space where a lounge was placed. This fireplace was once covered with outdated slate slabs, and resurfaced with warm wood slats for a clean appeal. To the left of the fireplace is a nook with table, console and chairs by Modloft. This nook multi-functions as an additional dining and game area leading directly to the backyard. To the right of the fireplace is the family room with a large, custom sofa was designed to be extra-long and deep for maximum comfort. The TV is disguised in the custom design unit with dark wood backing and white cabinets and shelves.

MASTER BEDROOM
Transitional furnishings were selected in cool shades of grays for a cozy oasis. A tufted bed by KMP Furniture was combined in the same light gray tone as the custom area rug. This visually created a pop in the space without bringing in clashing colors or shapes. There is a space adjacent to the bed was up for debate in regards to utilization. Guimar and the clients decided to keep it a casual sitting area with two chairs and a coffee table for lounging and reading. Overall, the master bedroom was designed as a restorative and resting sanctuary for the parents.


GYM
The gym was reorganized and updated or maximum function and style. In addition to providing a space for fitness, it also contains memorabilia from Arroyo’s stunning career. Trophies, awards, footwear design, game-winning basketballs, posters, and even a collaboration with Zucaritas are proudly exhibited.

The following videos were created during the final stages of the project - where the team focused on installations, decor, and the finishing details. This stage was more exciting than ever, due to all of the client's important memorabilia, trophies, and pinnacle memories that were created during his all-star career.
BEFORE PHOTOS
















































People have their own wedding culture and they have different customs
for wedding. According to www.plastersydney.com.au some people like to
throw rice on couple by taking last name of groom. It is unique custom
many people like and enjoy it.