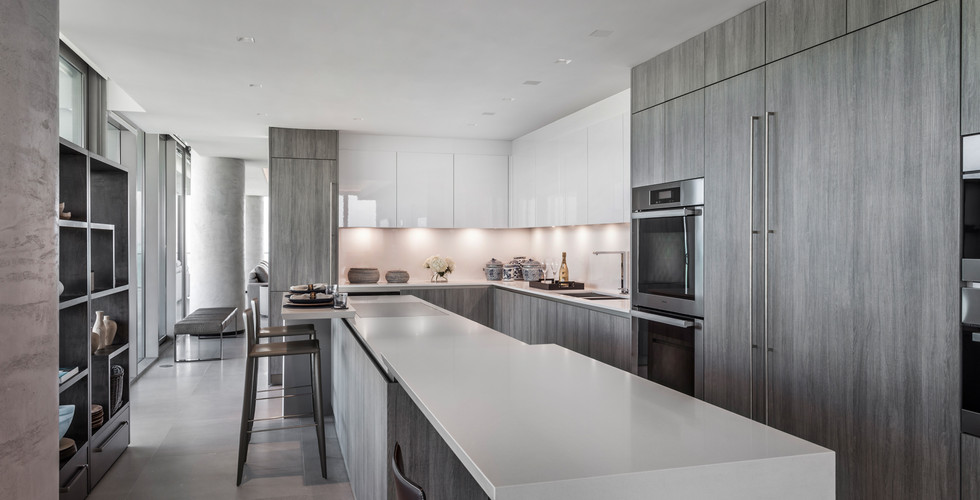Oceana Residence in Key Biscayne, Florida
- Gloria Hernando | Marketing Director
- Dec 1, 2018
- 3 min read
Located in the coveted Oceana Residence in Key Biscayne, this condominium makes dreams come true just from walking in. One is greeted with breath taking views of the ocean and the city of Miami. Every room in the home is a window to a different point of view.
The scope of work for this project focused on architectural renovations throughout, as well as redesigning the kitchen and all seven bathrooms. The goal was to create a contemporary atmosphere using top of the line fixtures and the latest trends in interiors. Amongst these trends, we incorporated floor to ceiling doors, bronze finishes and innovative lighting solutions. Overall, the interior is neutral and incorporates natural materials and finishes for a sense of luxury and comfort. Industrial aspects add a modern touch, as seen in the concrete columns with bronze accents and oversized hardware.


KITCHEN
The vast, open kitchen was a great opportunity to tie in all the design of the home. It was kept natural for consistency, but with different tones to the rest of the paneled walls. A beautiful gray wood is paired with glossy white upper cabinets, and a stark white countertop. Instead of keeping the kitchen millwork the same gray finish, the white adds brightness, reflection, and a sense of cleanliness. A fun aspect of this space, is the tiered island. It creates dynamic seating areas that include both bar and counter height.
OFFICE
A very special element in the apartment is the office. It is located between the common areas and the private bedroom quarters. Although Guimar Urbina Interiors did not work on the selection of the wood finishes within the office itself, we did design the glass enclosure. Instead of opting for drywall partitions, we felt it was more appropriate to enclose the space in a material that would allow the natural light and views to be shared with the rest of the apartment. The glass not only helps illuminate the corridor and neighboring spaces, but it also adds a sense of luxe and refinement.

CABANA BATHROOM
The Cabana Bathroom is located within the husband’s office. Keeping with the masculine elements of this space, the Cabana Bath finishes are dark and modern. A custom designed, dark wood vanity, is topped with a bronze, organic-shaped sink and top mounted faucet. Keeping consistent with the look, the shower finishes were also selected in an-almost black finish.


GUEST BATHROOM 1
The first guest bathroom is located within the multi-purpose room where all the IT equipment is stored. It was kept very simple, easy-going, and functional. A mirrored medicine cabinet with integrated lighting adds illumination and storage in the space.

GUEST BATHROOM 2
Amongst the favorite spaces in the apartment, is the Guest Bathroom #2. This bathroom is special due to the unique, deep blue, accent tile that covers the mirror wall and shower niche. The finish is very reminiscent of the ocean, and adds a pop of color and texture to the small space. This blue accent tile is paired with white marble vanity top and shower, as well as a cool gray painted vanity unit.


GUEST BATHROOM 3
Different to the two previously mentioned bathrooms, Guest Bathroom #3 was designed to be more feminine. The all-white atmosphere breaks the monotone palette with a variety of natural finishes that include a pearl, mosaic tile accent wall, white marble slabs in different sizes and shapes, and warm gray vanity.


POWDER ROOM
The Powder Room was designed to create a wow-factor for the residents and visitors. In general, the color palette is warm, bronze, and very sensual. A herringbone accent wall makes the perfect statement and is strategically placed opposite the full mirror wall for a full reflection. Another special feature in the powder room is the marble that was selected for the floating vanity top. The marble itself is a unique color with decadent veins throughout.

MASTER BATHROOM and CLOSET
The Master Suite is a destination within the home. It has unobstructed views to the beach and ocean horizon. We loved working on the His and Hers bathrooms for obvious reasons. Both bathrooms were finished in an incredible gray marble with sandblasted finish for a soft, and powdery feel. His bathroom was accented with rectangular marble tiles in a traditional layout for a very sophisticated appeal. Hers bathroom incorporates the same marble but in longer rectangular tiles set in a chevron pattern. This layout creates the perfect back wall for the feature piece – the free-standing tub. Both bathrooms opted for dark hardware pieces from Waterworks, for a contrasting and industrial element.






































Comments