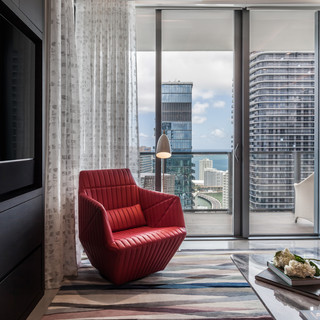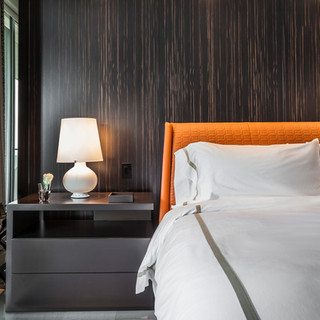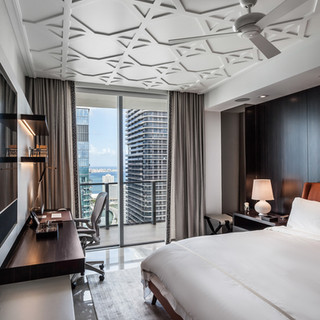RESIDENCE at THE RISE, BRICKELL CITY CENTRE
- Guimar Urbina

- Dec 13, 2018
- 2 min read
The Warshaw Residence is a cosmopolitan oasis surrounded by the coveted Brickell high rises. Although the unit was new construction, it went through the process of demolition and reconstruction to convert it into the final product. The reconstruction process included areas such as the kitchen, living room, and bedroom. When it came to selecting furniture and accessories, we were inspired by the energy and charismatic personality of the clients. The beautiful couple wanted a sense of excitement and splendor in their Miami home. Their vision was communicated through bold colors, playful patterns, layered materials, and contemporary designs, top of the line pieces.

GENERAL
A focus on this project was lighting and the need for both illumination and ambiance throughout. This was achieved with dropped down ceiling panels, added recessed lights, LED strips, accent lighting, and new fixtures. With the strategic addition of the various lighting techniques, we brought the “wow factor” and sex appeal to the home.
Custom millwork was another focus on the project. Wood paneling in the entrance and living room added luxury and refinement to the space. One of the greatest design features is the warm wood panels that wrap from the dining wall, up the ceiling, and back down. This feature creates a visual frame to the space, highlighting the views. The panels have a second function, and that is camouflaging the master and guest bedroom doors.


LIVING ROOM
The Living Room’s area rug functioned as a colorful work of art that unified all the different hues in the apartment. It also ties in the crimson accent chair from Ligne Roset adds a pop of vividness in the corner. The expansive sectional from Minotti was custom designed for comfort and luxury, and included different materials such as fabric and leather. A large mirror was placed behind, to reflect the views Across the sofa is the custom unit that was designed in a dark wood to hide the TV screen.


KITCHEN
The original kitchen layout was kept intact but given a face lift for a more modern look. The basic countertops were replaced by a waterfall marble finish and paired with a taupe mosaic backsplash. Custom upper cabinets were added by Ornare for a final touch to the space.

MASTER BEDROOM
The Master bedroom design is elegant, refined with a hint pop. Material and color paired were an important feature in the design of the space. Finishes include bronze mirror wall accents, dark wood panels, fabric wallcovering, and bright orange headboard. A custom ceiling design painted in white adds brightness and a dimensional feature to the space.


GUEST BEDROOM
Contrasting to the warm tones of the Master Bedroom, the overall Guest Bedroom design incorporates cool tones. A unique, blue-gray bed is combined with a subtle, yet captivating wallcovering. This wallcovering brings in shades of gray, taupe, and a hint of purple. To create a contrast, the nightstands and drawers were selected in oak finish.

In the following video, we share clips of the job site and the various processes involved in the renovation. Amongst the different elements, our favorite includes all the custom millwork conducted in the unit that includes wall panels, ceilings details, new doors, personalized TV units, and new kitchen accent cabinetry.




























Comments